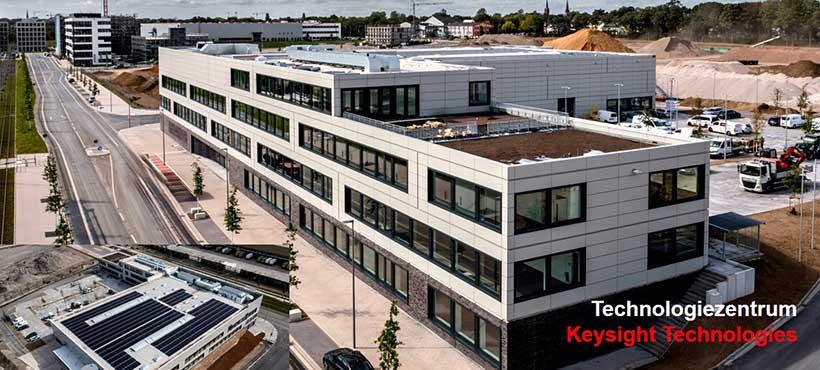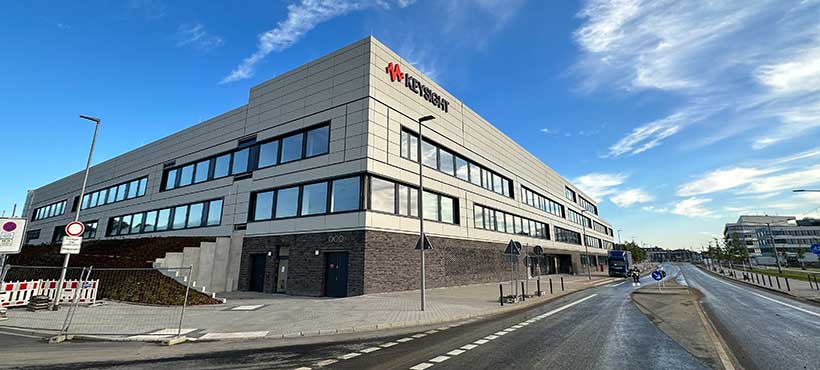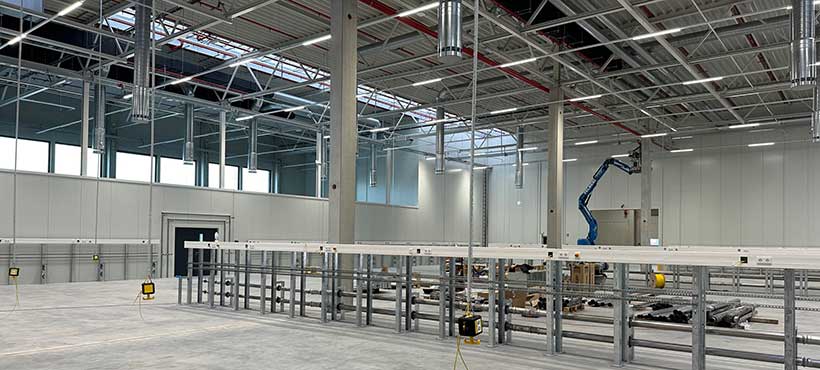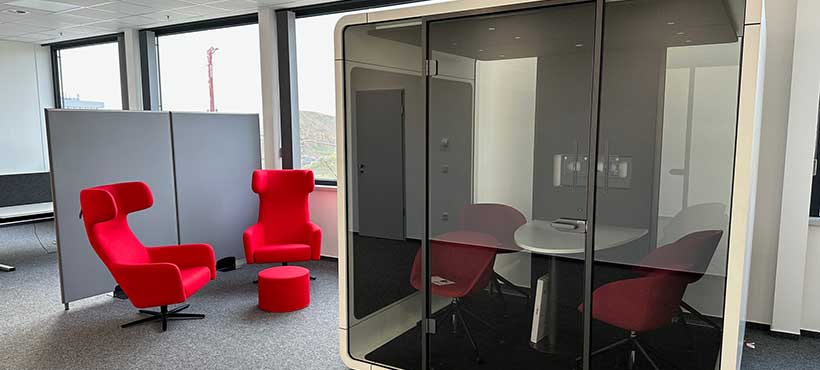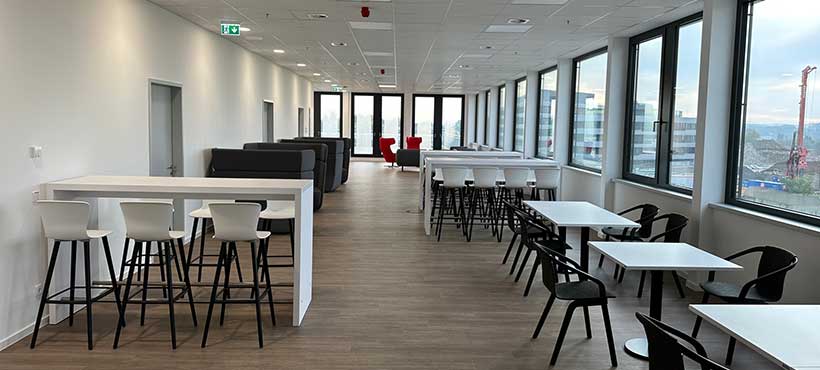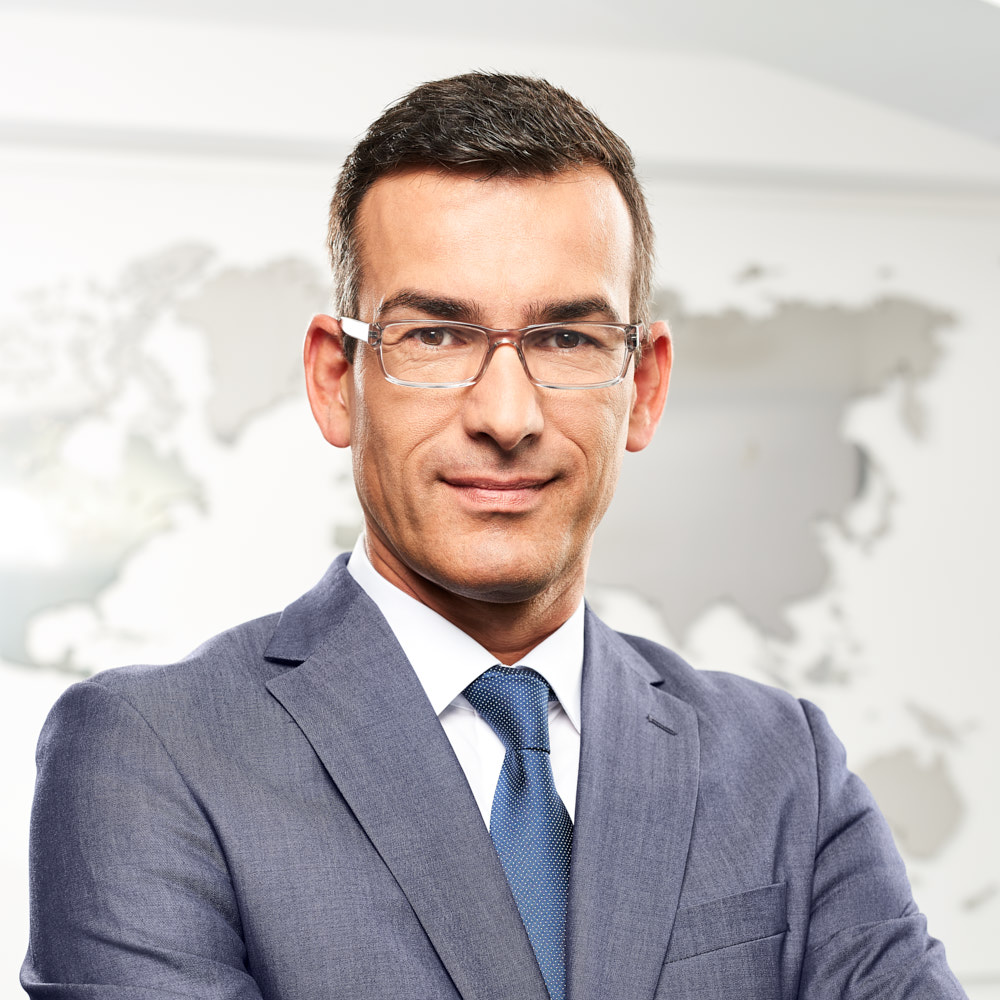Technology Center Keysight Technologies
Eckdaten
- Project type: Technology center
- Completion: November 2023
- Site: 12,000 m²
- Area: 7,400 m² of hall and office space, 122 parking spaces
- Qualities: KFW 40, DGNB, photovoltaic system, electric charging station
- Tenant: Keysight Technologies Deutschland GmbH
photo credit: Harpen-Unternehmensgruppe / Dipl.-Fotodesign Benito Barajas
At the heart of the Mark 51°7 innovation quarter in Bochum, the technology center sets new standards in Bochum as a science location.
The architectural design of the building complex, based on a design by Tchoban Voss Architekten from Hamburg, is characterized on the upper floors by a high-quality, light aluminium cassette façade with a dark, rough clinker base storey.
At the heart of the complex is the laboratory and development area, which covers around 3,300 square meters and is used to develop and build test solutions for electronic components in the automotive and industrial sectors. The property also has a further 4,100 square meters of office and collaboration space.
KfW40 energy efficiency with the use of low-temperature heat, an approx. 330 kWp photovoltaic system, e-charging infrastructure and DGNB Gold certification underline the high energy and sustainability standards.
HARPEN - your expert partner for development, construction and long-term management.
